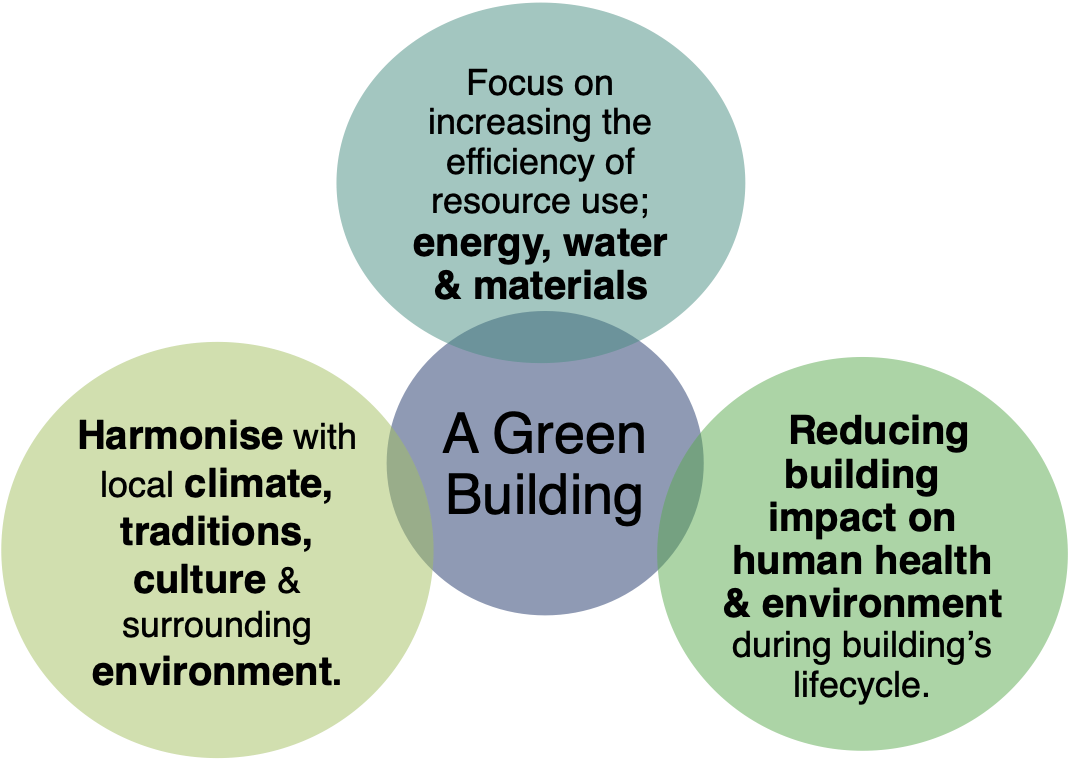Hospital Planning, Green Building, Technical Advisory
Scope Of Work
Feasibility Study for MOH CKAPS Hospital Zoning Approval
Needs assessment, functional and physical requirement (Project Brief)
Functional and space programming (Massing Drawing) for MOH CKAPS Approval
Schematic Design development and preparation of loaded drawing (MOH CKAPS Submission)
Preparation of Room Data Sheets & 4 Wall Drawing for construction
Scope Of Work For MOH CKAPS Approval
Zoning – Pre-establishment Approval
1. Feasibility Study
2. List of proposed services & facilities
3. Site Plan & Layout Plan
4. Functional Planning Unit
5. Schedule of Built Up Area for each floor
6. Estimated development cost
Borang 1 (Bahagian 1) - Approval to Develop
1. Layout Drawings (Detailed Drawings)
2. Estimated development cost
Borang 1 (Bahagian 2) -Approval to Develop
1. Fully Loaded Drawings
Borang 3 Application for Hospital License
1. Assist Hospital for submission of Borang 3 for MOH License
2. Assist Hospital during MOH site inspection
Green Building Index Facilitator
Registered with Green Building authorities
– Green Building Index Sdn Bhd
– MyCrest by CIDB Holdings Sdn Bhd

Government has offered tax incentive – Investment Tax Allowance (ITA) under Green Technology Incentive, Income Tax Act, 1967 where 100% of the qualifying capital expenditure incurred on green technology can be offset against 70% of statutory income in the year of assessment incurred from the date of application received by MIDA.
Scope Of Works
Preliminary Assessment Stage
1. Review design provision by consultants
2. Identify constraints, potential & opportunities
3. Projects Baseline vs Target GBI Rating
Conceptual Stage
1. Establish project GBI goals, target score, points & related costs
2. Prepare & submit GBI Design Brief for the project
Design Development Stage
1. Participate in the Design Development process
2. Prepare Design Development Report & submit GBI DA
Contract Documentation Stage
1. Review all tender documentation (related to GBI target score)
Contract Administration Stage
1. Attend meeting with related parties (clients, consultants, contractors) to establish & ensure all GBI requirements are in line with the project brief & GBI Target Score
Commissioning, Monitoring & Fine Tuning Stage
1. On site testing, monitoring, tabulating data on building performance, fine tuning to meet design targets
GBI CVA Submission
1. Prepare & submit for GBI CVA
2. Facilitate achieving final GBI rating from GSB